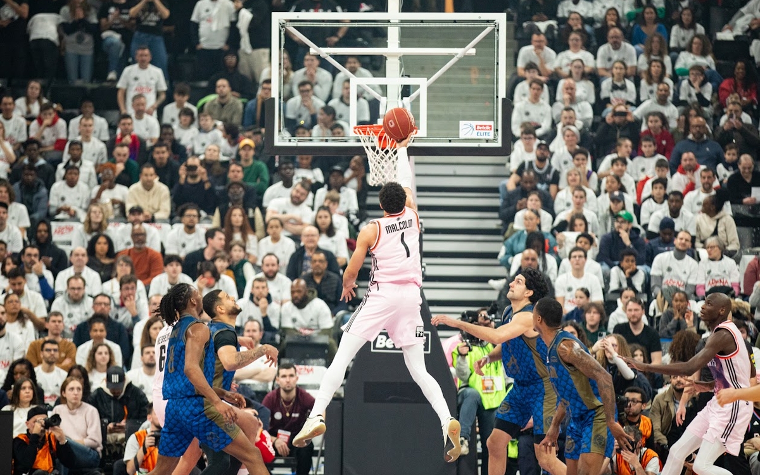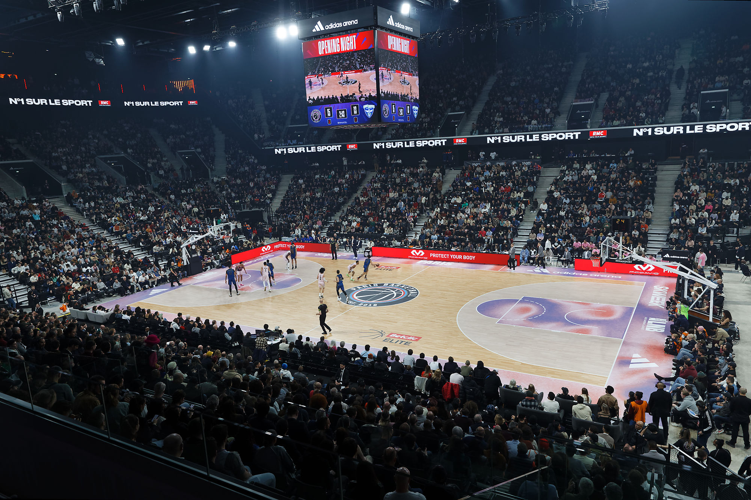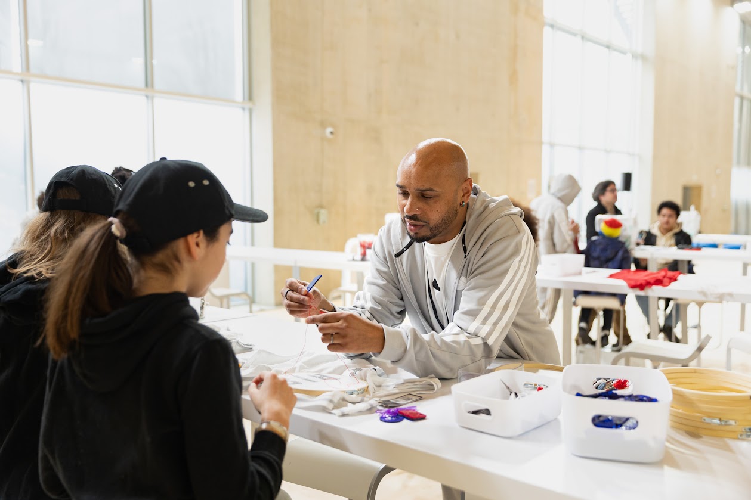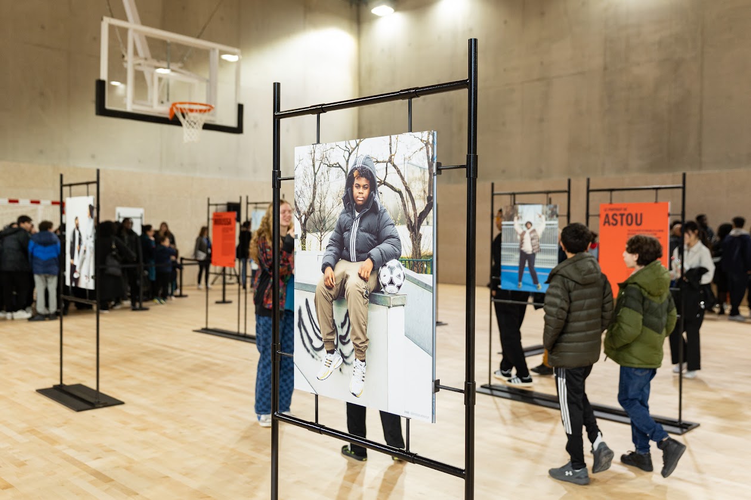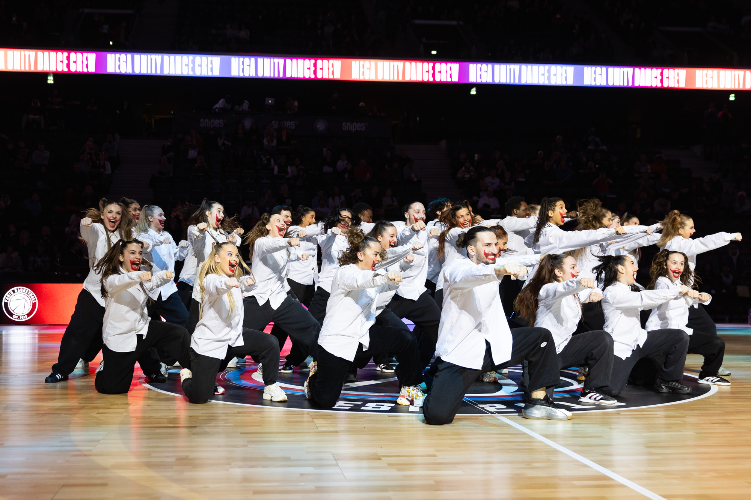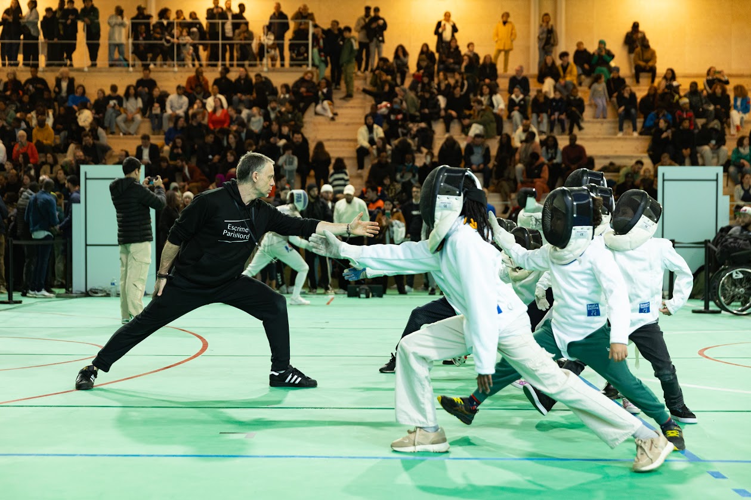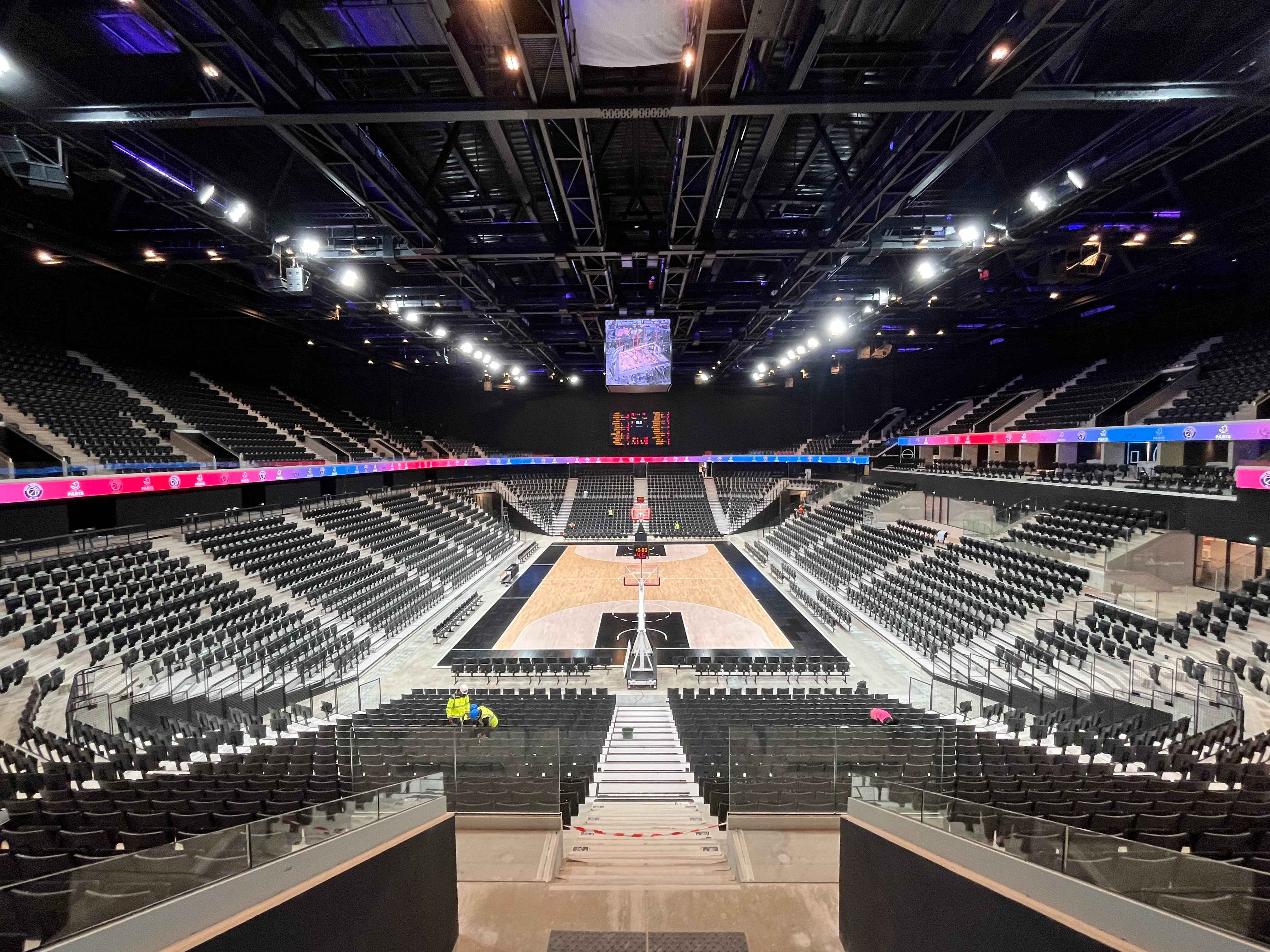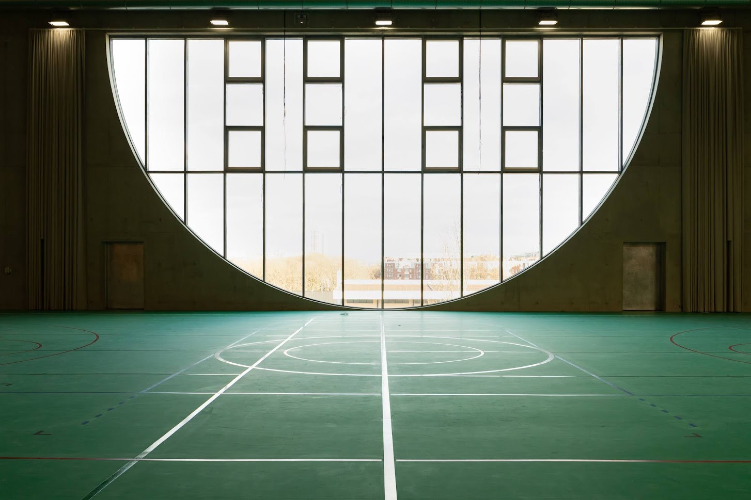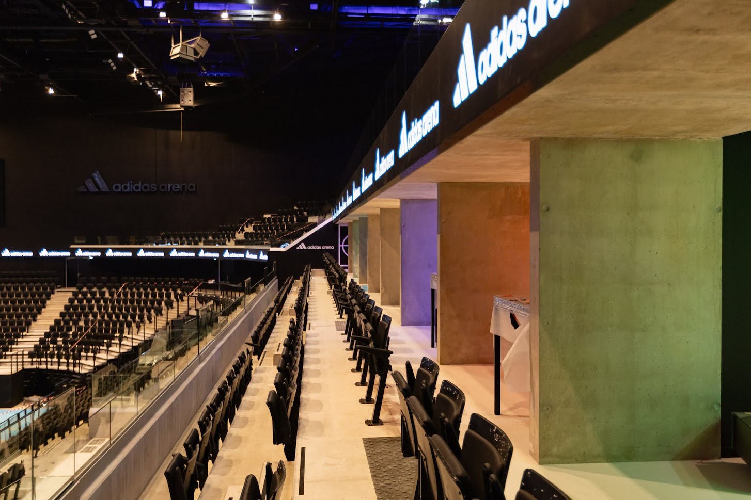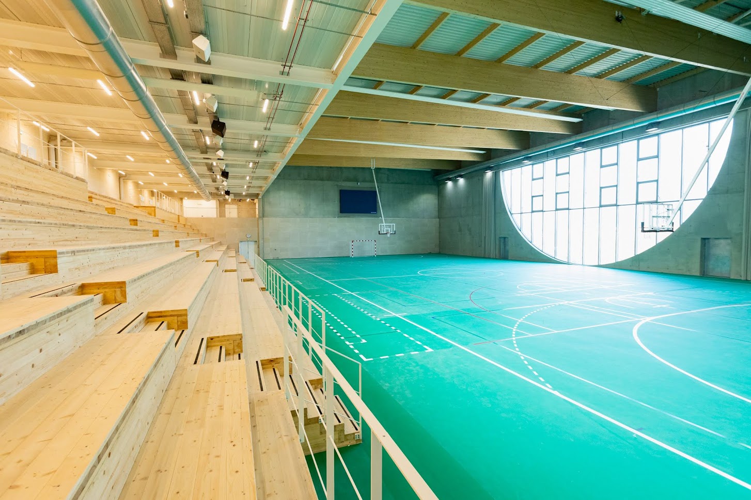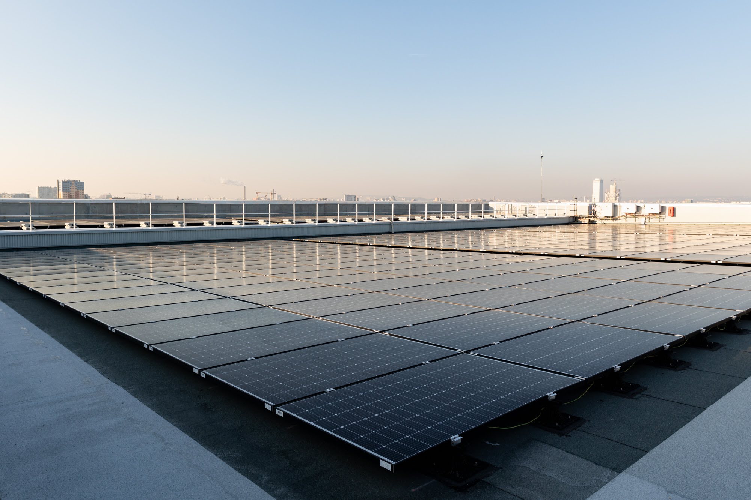Content
Cette page est aussi disponible en français
The new Adidas Arena, located at Porte de la Chapelle (18th arrondissement), will host several Olympic and Paralympic events for the Paris 2024 Games. Two sports halls for local residents are also being built. It was officially opened in February.
Construction of the Arena at Porte de la Chapelle (18th arrondissement) is now complete and the building opened on February 11th with a game between Paris Basketball and Saint-Quentin. The event was preceded by an afternoon of fun and entertainment for all!
The Adidas Arena is the only new purpose built venue for the Paris Olympic and Paralympic Games. The esplanade in front of the Arena will be named after Alice Milliat, a pioneer of women's sport.
An 8,000-seater arena dedicated to elite sport
The Arena will contribute to the development of high-level sport and host major sporting events in the capital with nearly 8,000 seats. The construction of this new multi-purpose venue is also a commitment of the 2024 Olympic and Paralympic Games bid.
It will host the badminton and rhythmic gymnastics events during the Olympic Games, as well as the para-badminton and para-weightlifting events of the Paralympic Games.
High-level sports remain at the Arena after the Games, with national and international sports competitions, the Paris Basketball club taking up residency, as well as concerts, shows and congresses.
Vidéo Youtube
Open to local sports and clubs
The Arena is located in a new district between the Porte de la Chapelle and Porte d'Aubervilliers, and boasts the new Gare des Mines-Fillettes ZAC. The arena will be open to local sports enthusiasts and residents, and will include two adjacent sports halls. An additional 2,600m2 will be devoted to leisure activities and shops for the local community.
The entire area around and the Arena is also being renovated to integrate it into the local area :
-
the creation of a vast tree-lined way, enabling safe management of the flow of spectators to the Arena.
-
the redevelopment of Porte de La Chapelle and rue de La Chapelle, from its Paris entrance to rue Marx Dormoy. Families will be able to stroll along these streets, enjoying pedestrian-friendly sidewalks and vegetation, as well as a safe cycling lane.
"The Arena is an opportunity for our neighborhood, for the 18th arrondissement and for our neighbors in Seine-Saint-Denis," enthuses Ezzedine Masmoudi, president of the Paris Sport Culture soccer club. "There has never been a project on this scale for Porte de Chapelle. We're really looking forward to the Games. Young people and families at our club are already talking about it!" He also hopes that the Arena's halls can be used for futsal training.
A very modern building site
Designed to meet unprecedented environmental ambitions for such a facility, the City of Paris wanted the Arena to be an environmental and social model right from the construction phase.
This architectural and technical feat was constructed under the direct management of the City of Paris, designed by the architectural firms SCAU and NP2F and built by Bouygues Construction Bâtiment Ile de France.
What did the building site look like?
- Eco-friendly living quarters: at the height of the project, the living quarters accommodated almost 400 workers. The aim was to reduce waste production as much as possible, monitor energy consumption with the aim to reduce it, and raise awareness of sustainable development issues among site workers. In December 2021, this first project won a Territoria d'Or award from the Observatoire de l'innovation publique in the "action en faveur de l’environnement" category.
- On-site concrete batching plant: the production of low-carbon concrete was optimized on this site thanks to the installation of an on-site concrete batching plant, which enables the composition of the concrete to be adjusted on a daily basis according to the weather and the needs of the site. The presence of the plant on site limited the number of truck rotations required to supply the site, thus limiting the impact of the worksite on local residents and the neighborhood.
- Recycling of site waste: from the start of construction in summer 2020 to February 2022, over 900 tonnes of waste were recycled out of the 944 tonnes produced by the site. The aim was to recycle up to 95% of the waste.
This ambitious objective has been achieved and maintained thanks to a carefully monitored sorting system on site, backed up by the personnel overseeing the system.
Behind the scenes
Take a look behind the scenes at this innovative project with Marine Gautheyrou, Adidas Arena site project manager.
Vidéo Youtube
110,000 hours of work experience
The construction of the Arena was also an asset for employment. The demolition phase, which preceded construction, enabled previously unemployed workers to carry out more than 8,000 hours of work. A figure that should reach up to 110,000 hours in total. Recruitment will continue in conjunction with employment services, the 18th arrondissement town hall and EPEC, prioritizing local job seekers.
24 year old Tiphanie Palomar landed a job as an apprentice site manager with Bouygues Construction as part of the "2024, Tous champions, toutes championnes" integration scheme initiated by the City of Paris and Plaine Commune.
The young woman will receive a year's training. The aim is to allow her to acquire all the skills she needs to land a permanent contract at the end of her apprenticeship. "This experience is going to be very formative. It's going to be my first big project as an apprentice site manager," she enthused. I'm going to learn how stands are built and how to pour concrete."
Our podcast
In the first episode of Enjeux, the podcast that answers Parisians' questions about the Games, Ève Brunelle, equipment project manager at the General Delegation for the Olympic and Paralympic Games, and Eric Monnin, French sports historian and sociologist, examine the tangible and intangible legacy of the 1924 edition, and discuss the catalytic effect of the Games on reconstruction work, while tracing the great history of the Olympics.
The Arena's architectural, landscaping and environmental highlights
The overall contract for the design, construction and technical operation of the Arena Porte de la Chapelle was been awarded to a consortium led by Bouygues Bâtiment Île-de-France and the architectural firms SCAU and NP2F. The project was chosen for its architectural, landscaping, functional and environmental qualities, and for its commitment to energy efficiency.
The architectural project consisted of three elements:
-
The entrance is open to the neighborhood and will accommodate programs opened to the public, The main reception hall for the main auditorium, which spills out onto the forecourt creates a truly Parisian ground floor;
-
A vast green terrace on the roof offers almost 3,000 m² of outdoor relaxation space with a panoramic view of the Greater Paris area;
Its multipurpose design enables it to meet the highest standards for hosting sporting and cultural events. It's adapted to all audiences, with areas that are accessible to all, such as the large terrace.
High energy and acoustic performance
The project features a high energy and acoustic performance enveloppe, balanced between solid and glazed parts for enhanced thermal comfort, and extensive green roofing.
Organically based materials were used extensively, with wooden frames used for both sports halls, mixed wood-concrete floors, and facades made from 60% wood on the Arena's base. The use of other families of organically-sourced materials, such as recycled cotton for the insulation of the main hall, will enable the Arena to achieve level 2 certification for organically-sourced materials.
30% of concrete comes from low-carbon sources
To reduce the building's carbon footprint, 30% of the concrete used for construction comes from low-carbon sources (which reduce greenhouse gas emissions). Other materials come from recycling and circular economy sources: for example, the walls around the entrance hall are made of compressed raw earth bricks from excavated soil from the Greater Paris area.
Raw earth, an ecological material
The ceremonial first stone of the arena is a mud brick. It's representative of the Arena's ambitious environmental and low-energy policy. A brand-new cooperative, Cycle Terre, based in Sevran (Seine-Saint-Denis), produced the compressed blocks for the future Arena. The company's philosophy is to use excavated soil to produce natural materials.
"We'll be supplying raw earth blocks and mortar for the building's corridors and partitions," explains Cycle Terre architect Élodie Wallers. "We recover soil close to the site, which avoids unnecessary transport. The manufacturing process is energy-efficient, as there's no heating involved and we only use natural raw materials. We also produce low-carbon materials, which consume very little carbon dioxide. In addition to these environmental qualities, soil or mud offers acoustic and hygro thermal dynamics (moisture regulation).
Converting plastic bottle caps into seats
The 7,800 arena seats are made from recycled plastic. 70 tonnes of plastic waste will be needed to make them, i.e. around 9 kg/seat of recycled plastic.
A low-carbon energy mix
Carbon sobriety is also reflected in the choice of energy mix: the Arena will be home to a district cooling plant using local geothermal energy. In the short term, this facility will meet all the Arena's cooling and heating needs by recovering the plant's so-called waste heat, i.e. 100% renewable and recovered energy for the Arena. This new-generation facility will deliver unprecedented energy efficiency, consuming 3 times less than a conventional arena.
6,900 m2 of green roof and 1,700 m2 of planted terrace
To avoid the "urban heat island" effect, the building will be structured by a continuity of vegetation. With more than 6,900m2 of green roof and 1,700m2 of planted terrace, 80% of the building's surfaces will be taken up by nature.
Vidéo Youtube
Enhanced accessibility
An "Accessibility" certificate is being applied for the first time to an arena-type facility. Its design fully integrates universal accessibility with :
-
location and ease of access, with spaces for wheelchair users and easy-access areas;
-
gender-neutral restrooms and undifferentiated access for the general public;
-
the creation of a "sensory room" for people with behavioral disorders or autism, this facility does not yet exist in any other French venue.
Get all the news on disruptions and opportunities
related to the Games with the Paris Infos Jeux 2024 newsletter.
Keep up with Paris news
Every Friday, get all the latest Paris news delivered straight to your inbox. We'll tell you everything you need to know about the city's transport, urban development, new projects, the Olympic Games and much more.
Default Confirmation Text
Settings Text Html
Settings Text Html
We want to hear from you!
Was this information useful to you?
Please note: we cannot reply via this form (please do not include any personal information).
