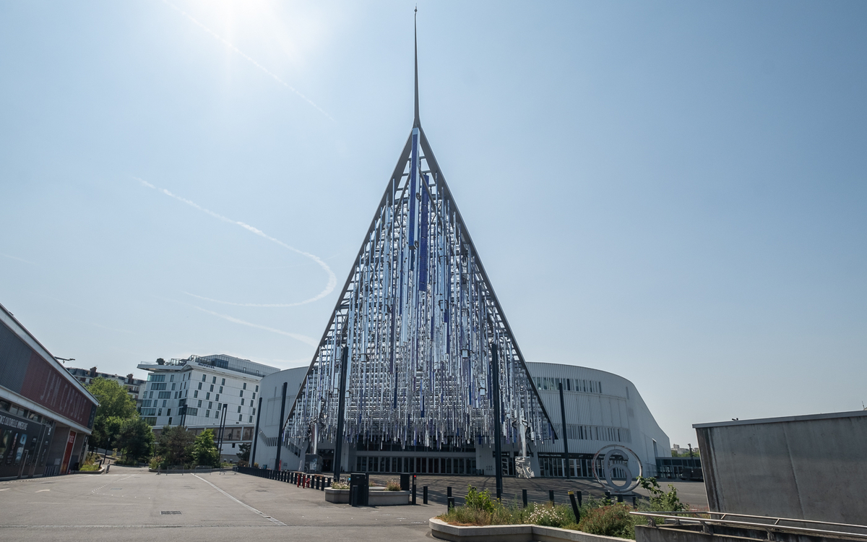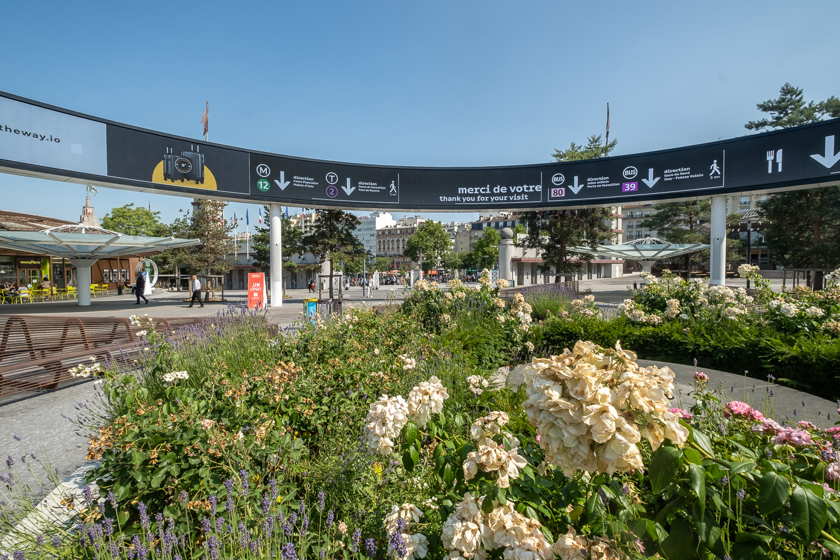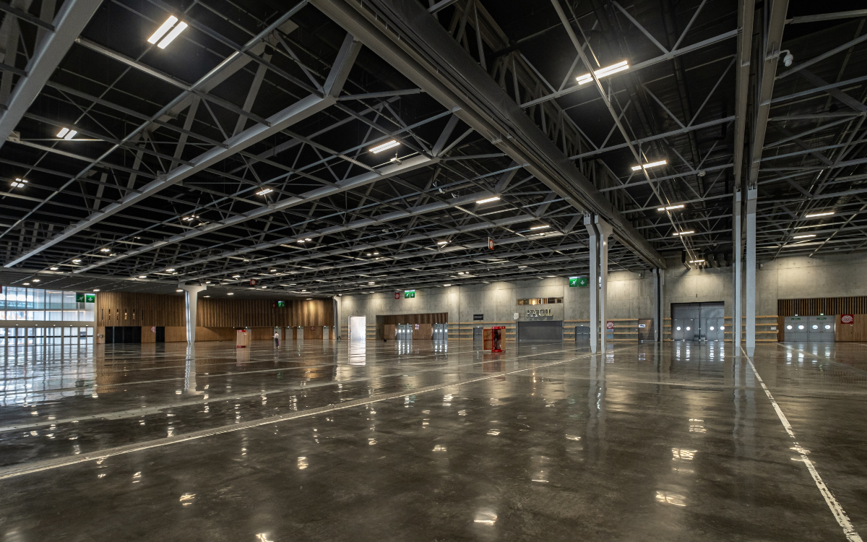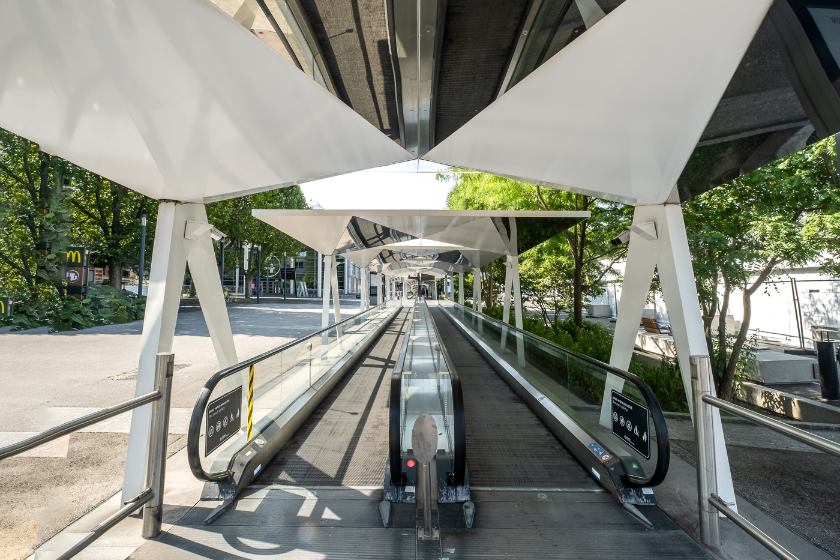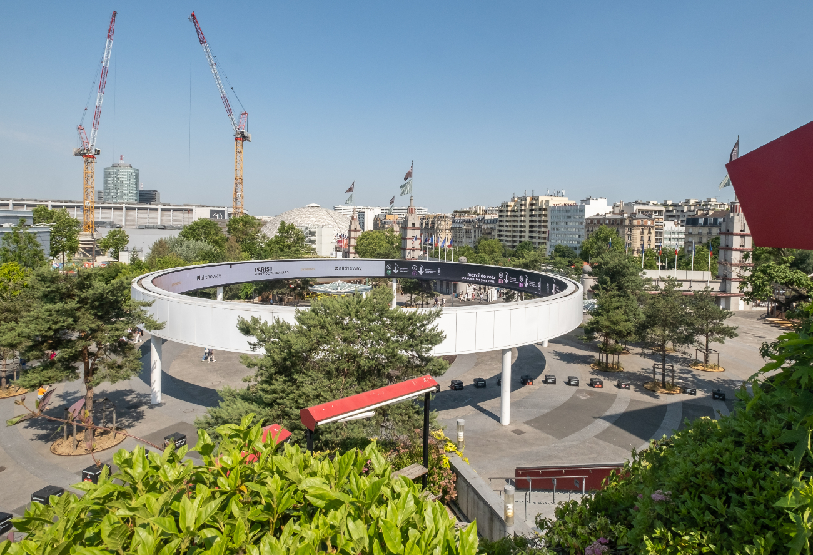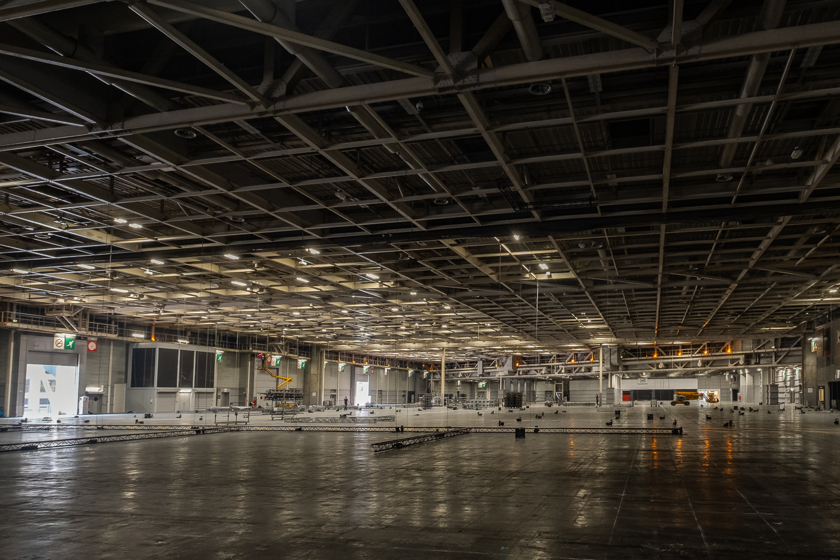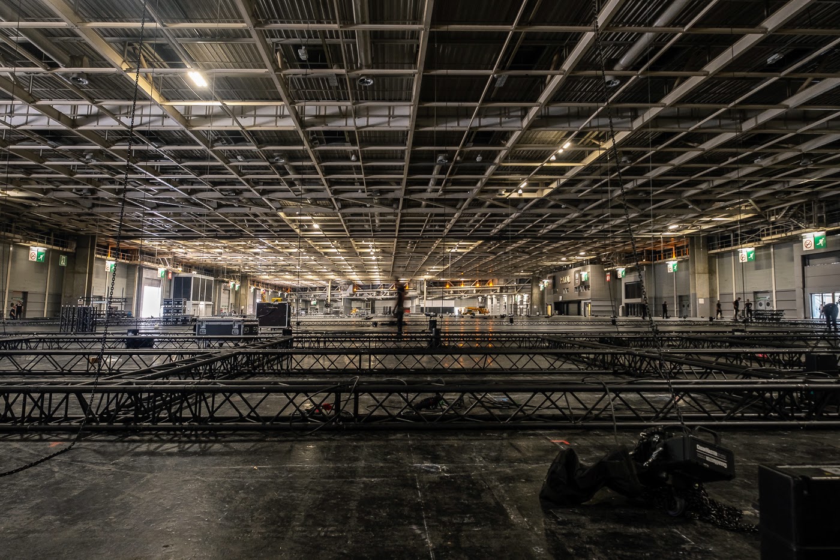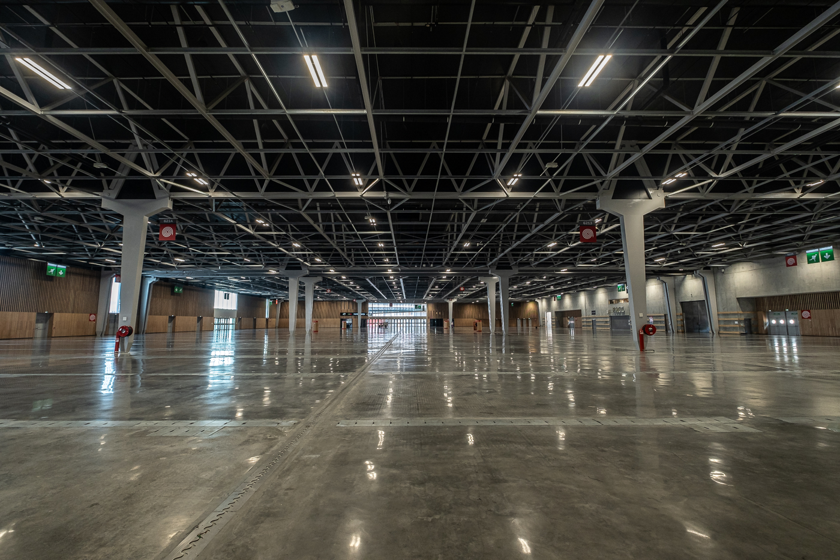Content
Cette page est aussi disponible en français
For the Paris 2024 Games, the Paris Expo Porte de Versailles (15th) has been renamed the South Paris Arena. It will host Olympic and Paralympic competitions. How is this 215,000 m2 park, famous for the Salon de l'Agriculture and the Mondial de l'Auto, preparing to host sporting events?
For more than three years , the Paris Expo Porte de Versailles has been planning on hosting competitions within its halls which are one of Europe's busiest exhibition and convention centers and France's busiest, with several million visitors every year (4.5 million by 2022).
For the Olympic and Paralympic Games, pavilions 1, 4 and 6 will host events as varied as weightlifting and table tennis, hall 5 will host training and broadcasting, while halls 2 and 3 will be reserved for accreditations and the logistical aspects of the Games. In short, the entire park will be dedicated to Olympism.
"We're used to dealing with a large, international population during the 100 to 130 events that take place on our site every year," explains Julien Bonne, the South Paris Arena director of Games Operations. "We have logistical, security, crowd management, cleaning and even construction skills. This know-how is invaluable when it comes to staging Olympic and Paralympic competitions."
However, the halls at Porte de Versailles are usually used for trade shows, conferences, exhibitions and corporate events, but rarely for sporting events. "We're going to have to have our T-type (exhibition-conference) pavilions approved as X-type(sporting event). This way, beyond the Paris Games, we'll be able to open up to new opportunities", says Julien Bonne.
Undergoing extensive renovation since 2015, the park is now equipped with an on sight digital hub allowing the visiting public to consult the site's venues and events. The site has also improved its energy balance and environmental impact. It now boasts 72,000 m² of green space and green roofs.
Converting the venue for the Games
The floors and walls of the halls are used to accommodating tractors during the Salon de l'Agriculture and boats during the Salon Nautique. "From June onward, we'll have barely two months to bring everything up to Games standards, install the stands and temporary areas such as changing rooms, lounges, spectator zones, etc., Our teams must also be trained to secure the site and welcome accredited guests and spectators" explains the Operations Manager.
Likewise, each hall has to be wired to enable all associated equipment to operate. "When you watch a live broadcast on TV, you don't realize how much preparatory work is involved. We've already started working with Orange to lay several kilometers of fibre optic cable into tunnels," explains Julien Bonne. With waterproofing and electrical issues involved, it's quite the technical challenge for his teams!
What changes must be made to accommodate events?
-
The men's and women's indoor volleyball competitions will take place in Pavilion 1. This event is expected to attract the largest number of spectators to the site: over the course of the first 11 days of qualification, four matches a day should attract almost 12,000 spectators. With a ceiling height of 25 meters and a surface area of 45,000 m2, the pavilion does not require any major work, apart from the construction of a stand and areas for changing rooms, referees…
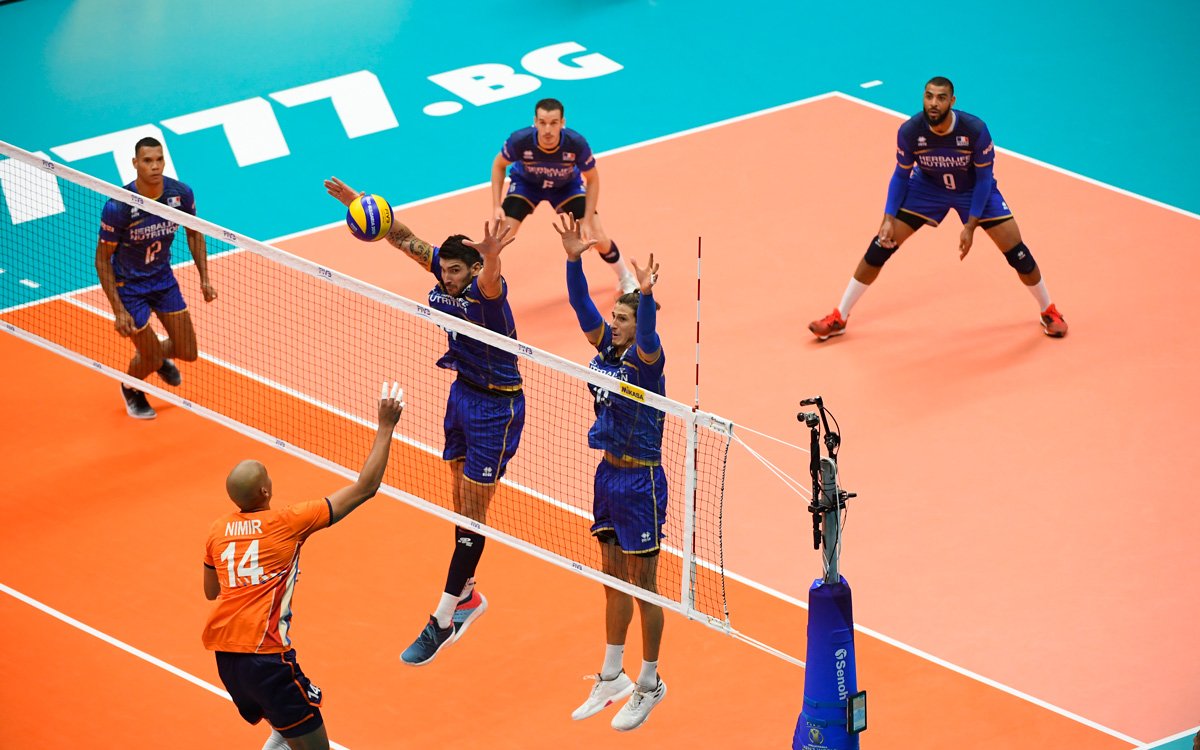
Credit
JULIEN CROSNIER
-
The entire table tennis competition (men's, women's, doubles, mixed doubles) will take place in pavilion 4 (20,000m2), with a capacity of 7,000 to 8,000 people per session. Although the ceiling height is lower than for volleyball (the hall is 10.5 meters high), the challenge for table tennis is to provide lighting for each table and to control the hall's temperature without disrupting play
-
The handball qualification week will be held in pavilion 6, with the rest of the competition taking place at Lille's Stade Pierre-Mauroy.
-
The five-day weightlifting tournament will also be held in pavilion 6… 43 hours after the end of the handball events! Teams will be mobilized to transform the field of play and modify the lighting on a very tight schedule.
-
The boccia events, a Paralympic sport similar to pétanque, will take place from the end of August in pavilion 1. "It's the same pavilion as the volleyball. Between August 11 and 27, we'll have to reorganize the playing fields, the areas, the stands…" points out Julien Bonne. What's more, as some of the athletes experience respiratory difficulties, apart from the obvious accessibility issues, we'll have to keep a close eye on the temperature and air flow".
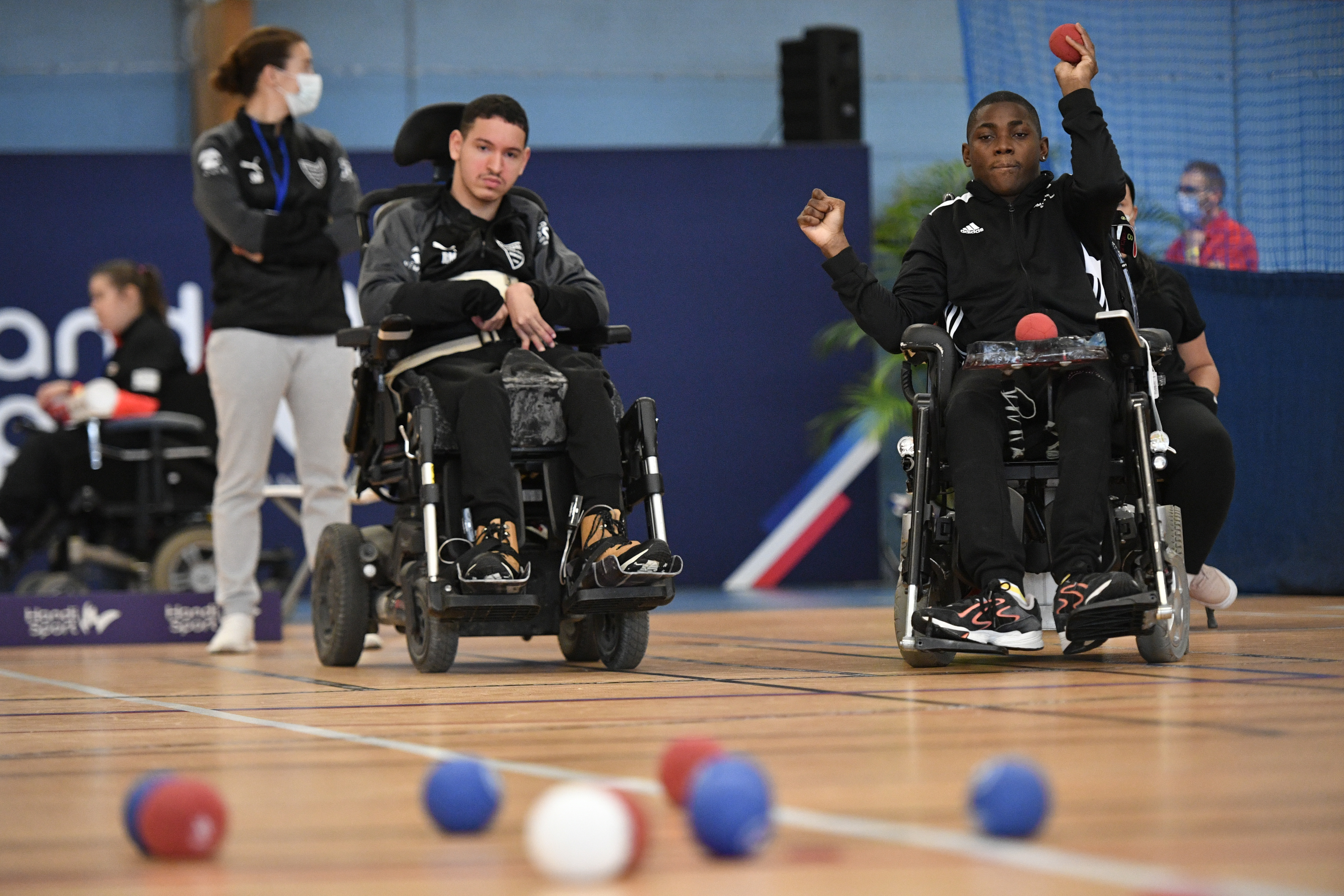
Credit
Didier Echelard/FFH
-
Para-table tennis will be played in Pavilion 4, following on from the table tennis events. Adjustments to the field of play will need to be made as the space around the table is not identical for the two disciplines. The size of the stands will also be adapted - the South Paris Arena is in regular contact with the Paris 2024 Ticketing teams to adjust its gauges in line with the popularity of the competitions. The South Paris Arena is one of the few venues where Olympic and Paralympic sports are held in the same place.
-
Finally, Goalball, a team sport specially designed for the visually impaired and blind, will be played in Pavilion 6. As this sport is played with a ball filled with bells, extensive acoustic studies are being carried out at the Arena to adapt the sound to the smooth running of the game.
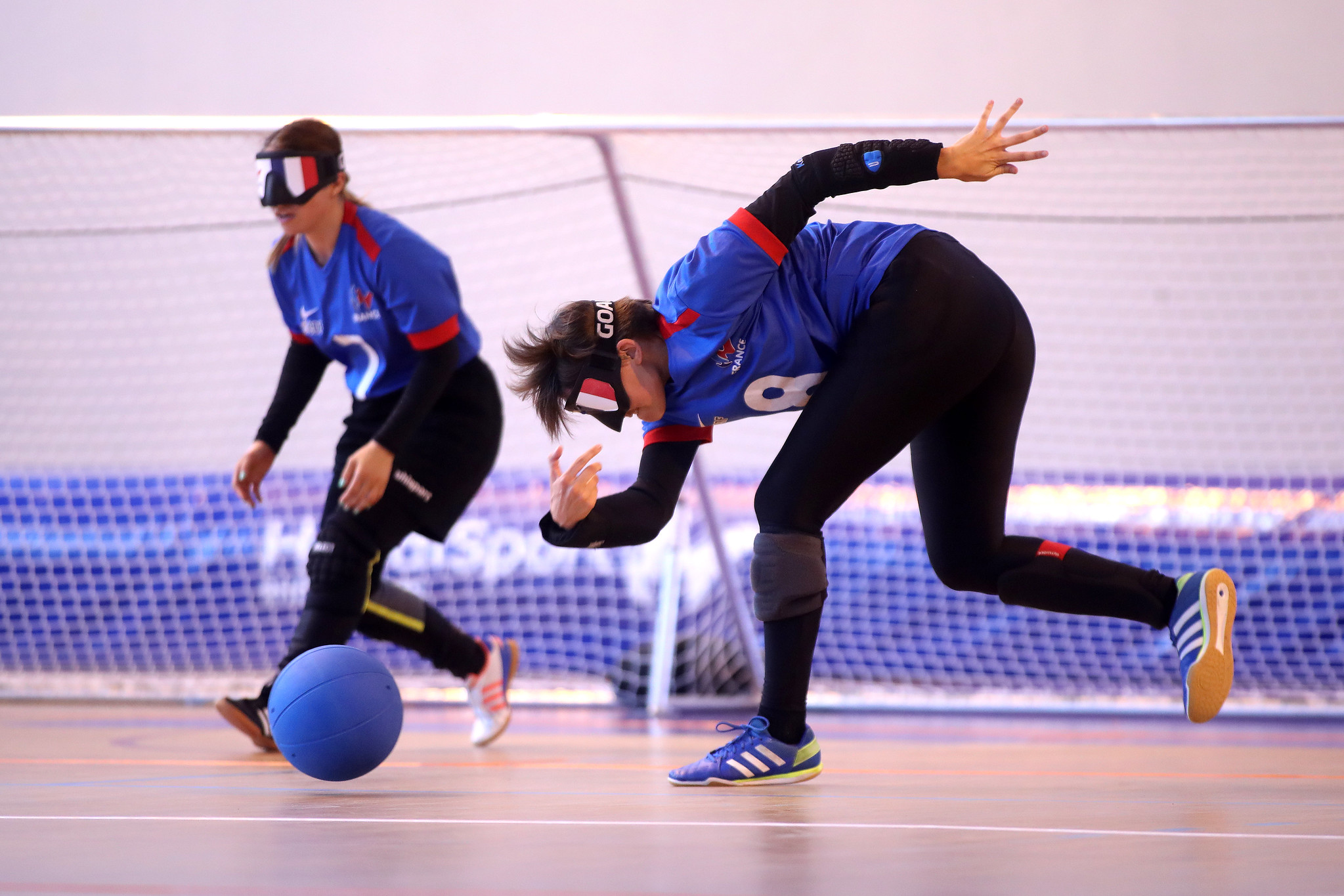
A goalball game.
Credit
Grégory Picout
Other events and uses
From January 2024, Pavilion 2 of the South Paris Arena will be the official distribution center for uniforms and accreditation.
From May 2024, pavilion 3 will be requisitioned as one of the main logistics centers for the Paris Games, to store equipment that will be dispatched to the other venues.
Hall 5 and its 5,000m2 will be used in part for table tennis training, to which will be added the hospitality and broadcast areas.
Parts of pavilions 2 and 3 will host sporting events hosted by federations, as well as partner events which should provide some great experiences for spectators.
The Olympic Family lounge will be located on the roof of pavilion 6.
From May 2024, pavilion 3 will be requisitioned as one of the main logistics centers for the Paris Games, to store equipment that will be dispatched to the other venues.
Hall 5 and its 5,000m2 will be used in part for table tennis training, to which will be added the hospitality and broadcast areas.
Parts of pavilions 2 and 3 will host sporting events hosted by federations, as well as partner events which should provide some great experiences for spectators.
The Olympic Family lounge will be located on the roof of pavilion 6.
Subtle visitor flow management
"The difference between receiving thousands of visitors at the Salon de l'Agriculture and the equivalent during the Olympic Games is that the spectators will all be on site at the same time, so the crowd management is completely different," observes Julien Bonne.
Specifically, 12,000 people with tickets for a volleyball match will arrive for the scheduled event, and all 12,000 will leave at the same time at the end of the match, at the same time as the next 12,000 enter the park for the next match.
"These flows must be able to cross without disrupting each other". While the operations manager has no concerns about managing the flow inside the site, its surroundings are more complicated to envisage: "There will be two main entrances, and we're working with Ile-de-France Mobilités on different options regarding metro exits (line 12) and temporarily relocating the T2 and T3 tram line stops so as not to congest the immediate site surroundings."
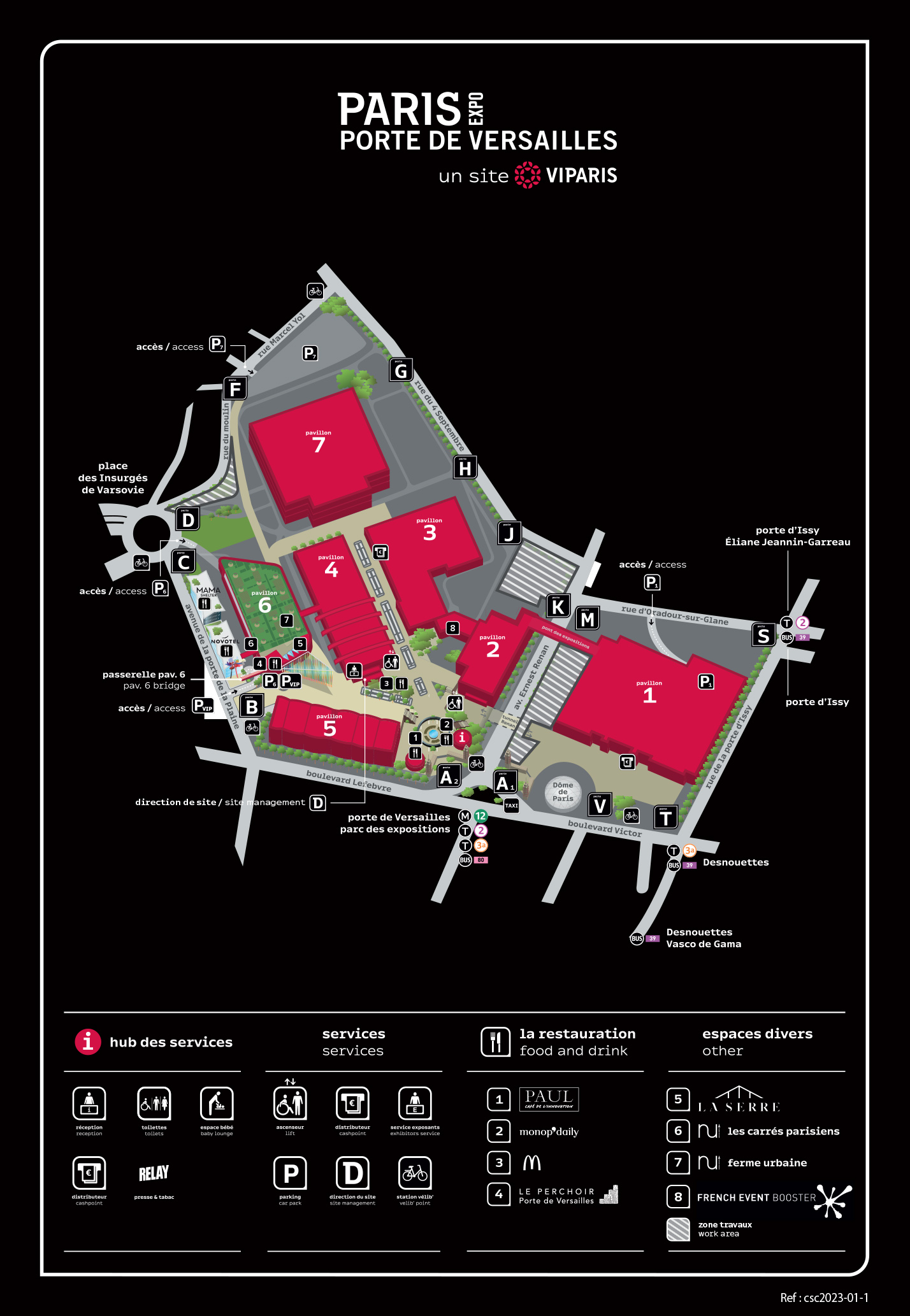
Orientation map Paris Expo Porte de Versailles
Credit
Paris Expo Porte de Versailles
Get all the news on disruptions and opportunities related to the Games with the Paris Infos Jeux 2024 newsletter.
We want to hear from you!
Was this information useful to you?
Please note: we cannot reply via this form (please do not include any personal information).
